
Kód: 01259407
Electronic Workflow for Interior Designers & Architects
Autor Andrew Brody
This book examines how different software can be incorporated into the traditional phases of an interior design project and demonstrates technical tactics within those programs to optimize workflow and interoperability. It is not ... celý popis
- Jazyk:
 Angličtina
Angličtina - Väzba: Brožovaná
- Počet strán: 484
Nakladateľ: Bloomsbury Publishing, 2010
- Viac informácií o knihe

Mohlo by sa vám tiež páčiť
-

Whatever It Is, I Don't Like It
16.26 € -13 % -
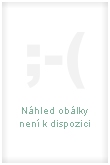
Virginia in Foreign Affairs, 1933-1941
75.80 € -

Two Degrees: The Built Environment and Our Changing Climate
85.62 € -

Thoughtful Gardening
13.90 € -12 % -

For God, Country, and Coca-Cola
19.33 € -20 % -

Professional Practice for Interior Designers, Sixth Edition
118.15 € -

Vražedná tajemství a další příběhy
18.81 € -22 %
Darujte túto knihu ešte dnes
- Objednajte knihu a vyberte Zaslať ako darček.
- Obratom obdržíte darovací poukaz na knihu, ktorý môžete ihneď odovzdať obdarovanému.
- Knihu zašleme na adresu obdarovaného, o nič sa nestaráte.
Viac informácií o knihe Electronic Workflow for Interior Designers & Architects
Nákupom získate 96 bodov
 Anotácia knihy
Anotácia knihy
This book examines how different software can be incorporated into the traditional phases of an interior design project and demonstrates technical tactics within those programs to optimize workflow and interoperability. It is not a technical reference manual for any of the software packages described -- the goal is for students to develop a basic working knowledge of the most commonly used software and the skills to create professional electronic presentations. Just as the techniques of using a paint brush should not prove an impediment to a painter, and in fact can be a source of inspiration, so the use of software to explore and develop our designs can lead to an ever richer and more exciting built environment. Key Features: -- Follows the stages of the design process (programming, schematic design, design communications, design development, and implementation) to complete their studio project with available technology -- Includes screen shots from the various software discussed such as Revit, AutoCAD, SketchUp, MS Office and Windows -- Combines original examples illustrating the step by step procedures, color renderings, screen shots, and other drawings -- Includes two end of chapter projects: The Chocolate Cafe (simple one-level project, approx. 2500 sq. ft.) and The Bowling Alley (advanced multi-level project, approx. 12,000 sq ft) -- "Tips and Tricks" flagged by various icons in each chapter referring to the various software programs in each chapter -- Instructor's Guide available -- PP available
 Parametre knihy
Parametre knihy
Zaradenie knihy Knihy po anglicky The arts Architecture Professional interior design
38.76 €
- Celý názov: Electronic Workflow for Interior Designers & Architects
- Autor: Andrew Brody
- Jazyk:
 Angličtina
Angličtina - Väzba: Brožovaná
- Počet strán: 484
- EAN: 9781563677083
- ISBN: 1563677083
- ID: 01259407
- Nakladateľ: Bloomsbury Publishing
- Hmotnosť: 1256 g
- Rozmery: 279 × 216 × 21 mm
- Dátum vydania: 01. January 2010
Obľúbené z iného súdka
-
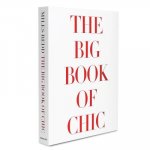
Big Book of Chic
125.52 € -
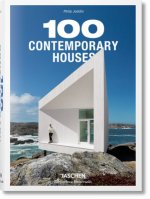
100 Contemporary Houses
21.27 € -18 % -
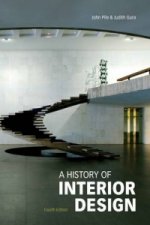
History of Interior Design, Fourth edition
45.72 € -4 % -
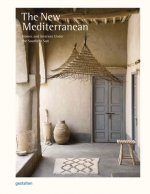
New Mediterranean
38.15 € -23 % -
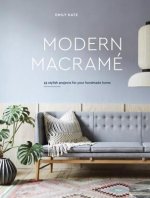
Modern Macrame
21.58 € -18 % -
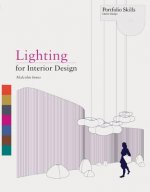
Lighting for Interior Design
32.73 € -23 % -
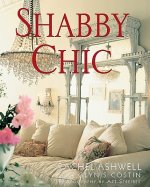
Shabby Chic
29.04 € -
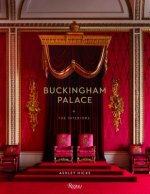
Buckingham Palace
59.22 € -24 % -
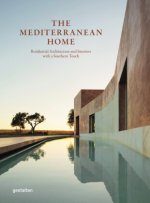
Mediterranean Home
45.62 € -8 % -

Frame for Life
46.33 € -17 % -
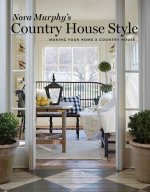
Nora Murphy's Country House Style
27.41 € -23 % -

Art of Japanese Architecture
21.17 € -19 % -
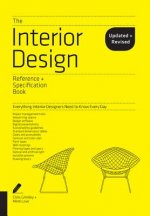
Interior Design Reference & Specification Book updated & revised
21.99 € -23 % -
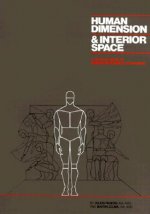
Human Dimension and Interior Space
34.26 € -16 % -

FASHION SKETCHBOOK
13.39 € -
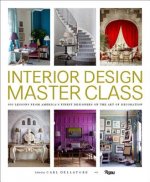
Interior Design Master Class
38.15 € -23 % -
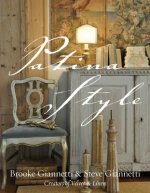
Patina Style
36 € -23 % -

Beautiful
38.15 € -23 % -
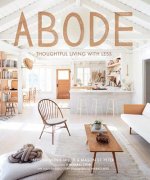
Abode
28.12 € -11 % -
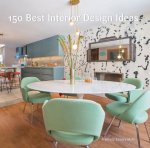
150 Best Interior Design Ideas
21.99 € -23 % -
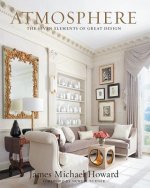
Atmosphere
40.50 € -19 % -
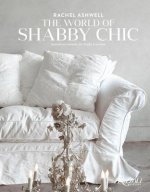
World of Shabby Chic
58.30 € -
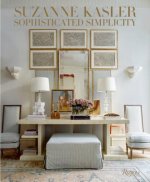
Suzanne Kasler
49.30 € -19 % -

English Country House
57.08 € -23 % -
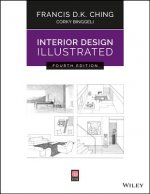
Interior Design Illustrated, Fourth Edition
67.72 € -
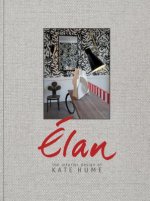
Elan: The Interior Design of Kate Hume
43.57 € -23 % -
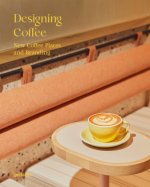
Designing Coffee
41.01 € -8 % -
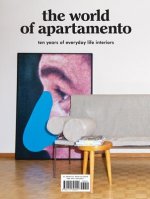
World of Apartamento
45.21 € -19 % -

New Glamour
39.17 € -15 % -
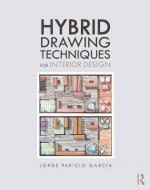
Hybrid Drawing Techniques for Interior Design
65.16 € -
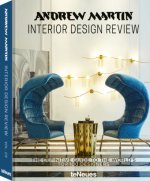
Andrew Martin Interior Design Review Vol. 23
61.47 € -18 % -
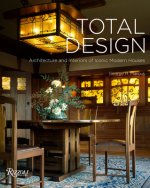
Total Design
17.79 € -16 % -
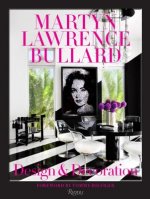
Martyn Lawrence Bullard: Design and Decoration
38.15 € -23 % -
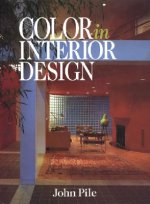
Color in Interior Design CL
92.68 € -
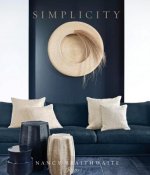
Nancy Braithwaite
47.36 € -19 % -
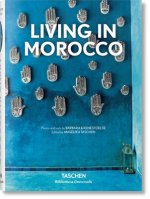
Living in Morocco
27.82 € -
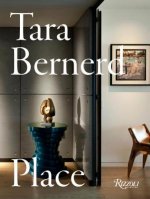
Tara Bernerd
60.04 € -
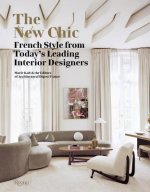
New Chic
54.82 € -17 % -
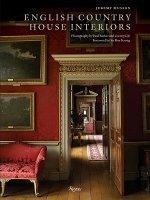
English Country House Interiors
40.91 € -23 % -
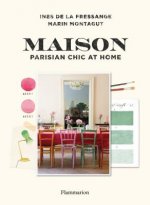
Maison: Parisian Chic at Home
33.24 € -19 % -
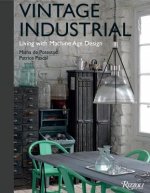
Vintage Industrial
55.44 € -
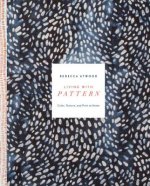
Living with Pattern
28.74 € -20 % -
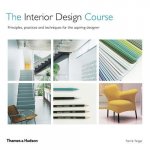
Interior Design Course
20.66 € -15 % -
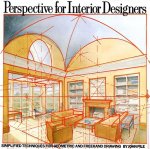
Perspective for Interior Designers
28.43 € -23 % -
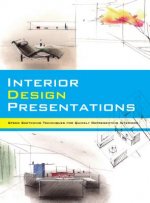
Interior Design Presentations
21.17 € -19 % -
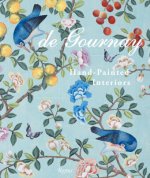
de Gournay: Art on the Walls
58.51 € -23 % -

Empire Style
49.20 € -13 % -
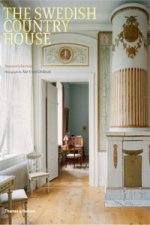
Swedish Country House
38.15 € -23 % -
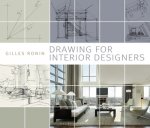
Drawing for Interior Designers
25.87 € -4 %
Osobný odber Bratislava a 2642 dalších
Copyright ©2008-24 najlacnejsie-knihy.sk Všetky práva vyhradenéSúkromieCookies



 21 miliónov titulov
21 miliónov titulov Vrátenie do mesiaca
Vrátenie do mesiaca 02/210 210 99 (8-15.30h)
02/210 210 99 (8-15.30h)