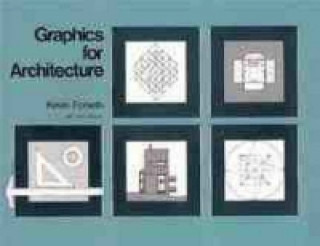
Kód: 04889442
Graphics for Architecture
Autor Kevin Forseth, David Vaughan
Graphics for Architecture Kevin Forseth with David Vaughan A thorough understanding of design drawing enhances the designer's ability to reason out difficult graphic constructions and to select or create appropriate means for depi ... celý popis
- Jazyk:
 Angličtina
Angličtina - Väzba: Brožovaná
- Počet strán: 224
Nakladateľ: John Wiley & Sons Inc, 1990
- Viac informácií o knihe

112.31 €

Skladom u dodávateľa v malom množstve
Odosielame za 10 - 14 dní
Potrebujete viac kusov?Ak máte záujem o viac kusov, preverte, prosím, najprv dostupnosť titulu na našej zákazníckej podpore.
Pridať medzi želanie
Mohlo by sa vám tiež páčiť
-

Dodge Pick-Ups 97-01 (Chilton)
53.74 € -

Gruppenleiterbuch
15.55 € -

Salvando el Medio Ambiente = Saving the Environment
15.25 € -1 % -

Yesil
8.39 €
Darujte túto knihu ešte dnes
- Objednajte knihu a vyberte Zaslať ako darček.
- Obratom obdržíte darovací poukaz na knihu, ktorý môžete ihneď odovzdať obdarovanému.
- Knihu zašleme na adresu obdarovaného, o nič sa nestaráte.
Viac informácií o knihe Graphics for Architecture
Nákupom získate 278 bodov
 Anotácia knihy
Anotácia knihy
Graphics for Architecture Kevin Forseth with David Vaughan A thorough understanding of design drawing enhances the designer's ability to reason out difficult graphic constructions and to select or create appropriate means for depicting buildings and environments. This fully illustrated guide presents the most effective methods for mechanically constructing architectural plans, elevations, sections, paralines, perspectives, and shadows. All methods are described in basic principles of perspective geometry. Throughout the volume many pictorial drawings illuminate the connection between step-by-step procedures for constructing design drawings and the abstract concepts underlying orthographic, oblique, and perspective projections. For formulating graphics work-book problems around paraline construction the guide includes a notation system for describing an unlimited range of paraline-oblique drawings. A shortcut method for casting shadows in plan and elevation is useful for modeling shadows in architectural site plans and for obtaining fast design results. In addition there are eight different step-by-step procedures for setting up and constructing one and two-point perspective. Common-method perspectives are presented in the context of a drafting-board surface, and perspectives without plan are discussed as interiors, exteriors, and sections. Combining carefully organized learning sequences with the quick reference qualities of a handbook, this volume is an excellent reference source for the architectural office or studio as well as an easy-to-follow manual for students.
 Parametre knihy
Parametre knihy
Zaradenie knihy Knihy po anglicky The arts Architecture
112.31 €
- Celý názov: Graphics for Architecture
- Autor: Kevin Forseth, David Vaughan
- Jazyk:
 Angličtina
Angličtina - Väzba: Brožovaná
- Počet strán: 224
- EAN: 9780471289425
- ISBN: 0471289426
- ID: 04889442
- Nakladateľ: John Wiley & Sons Inc
- Hmotnosť: 634 g
- Rozmery: 288 × 211 × 12 mm
- Dátum vydania: 31. December 1990
Obľúbené z iného súdka
-

The Modern A-Frame
29.27 € -19 % -
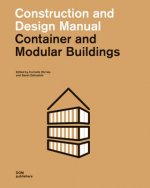
Container and Modular Buildings
51.49 € -

Milan Architecture
29.89 € -4 % -

S, M, L, XL
91.83 € -

Kelly Wearstler
43.30 € -22 % -

Monotowns
29.17 € -

Koolhaas/Obrist. Project Japan. Metabolism Talks
47.09 € -14 % -

Atlas of Brutalist Architecture
57.33 € -19 % -

Eastern Blocks
21.39 € -13 % -

Contemporary Houses. 100 Homes Around the World
54.77 € -15 % -
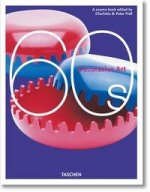
Decorative Art 60s
29.99 € -
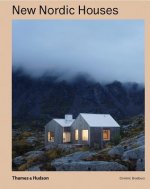
New Nordic Houses
39.41 € -10 % -

Decorative Art 70s
29.89 € -1 % -
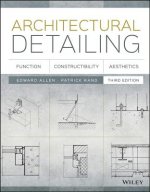
Architectural Detailing - Function, Constructibility, Aesthetics 3e
91.83 € -1 % -

German Belt Buckles 1845-1945: Buckles of the Enlisted Soldiers
57.43 € -6 % -
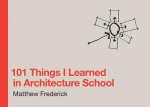
101 Things I Learned in Architecture School
19.55 € -4 % -

Tiny House Design and Construction Guide
21.18 € -19 % -

Brutal Poland
25.28 € -
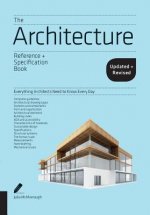
Architecture Reference & Specification Book updated & revised
20.88 € -23 % -

More Beautiful
35.62 € -23 % -

Frank Lloyd Wright: The Houses
73.81 € -23 % -

Pugin's Gothic Ornament
13.20 € -18 % -
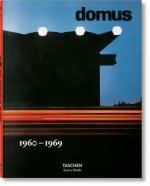
domus 1960s
30.71 € -

BIG
56.92 € -4 % -
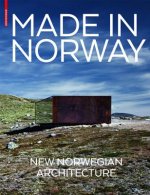
Made in Norway
21.59 € -
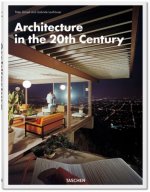
Architecture in the 20th Century
59.07 € -1 % -
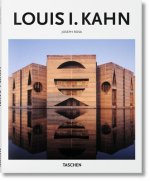
Louis I. Kahn
15.55 € -11 % -

Living in the Desert
41.25 € -19 % -

On Architecture: Bks. I-X
16.37 € -19 % -

Barbican Estate
49.24 € -13 % -

Rebirth of an English Country House
46.68 € -16 % -

Beauty of Home
37.36 € -18 % -
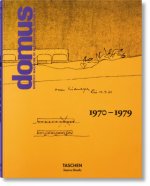
domus 1970s
30.71 € -

What Is Japanese Architecture?: A Survey Of Traditional Japanese Architecture
31.42 € -5 % -

Rattan
52.10 € -21 % -
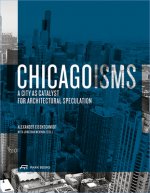
Chicagoisms
39.51 € -2 % -
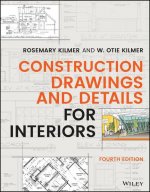
Construction Drawings and Details for Interiors, Fourth Edition
72.38 € -1 % -

Bricks Now & Then
51.18 € -
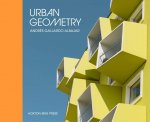
Urban Geometry
18.73 € -23 % -

Garden Pools and Swimming Ponds: Design, Construction, and Landscape
31.22 € -

Crystal Palace
24.36 € -15 % -

Brick 22
46.99 € -9 % -

Brutal East Vol. II
28.04 € -7 % -

Architecture Without Architects
31.63 € -
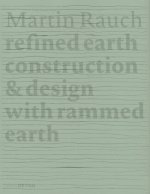
Martin Rauch: Refined Earth
67.05 € -9 % -
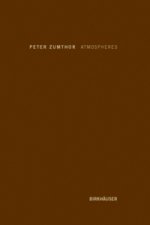
Atmospheres
41.66 € -17 % -
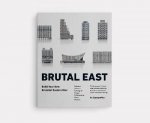
Brutal East (model Kits)
19.14 € -13 % -
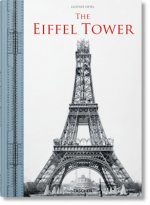
Eiffel Tower
33.27 € -19 % -
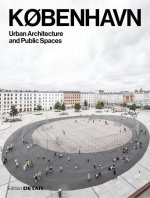
KOBENHAVN. Urban Architecture and Public Spaces
52.10 € -12 %
Osobný odber Bratislava a 2642 dalších
Copyright ©2008-24 najlacnejsie-knihy.sk Všetky práva vyhradenéSúkromieCookies


 19 miliónov titulov
19 miliónov titulov Vrátenie do mesiaca
Vrátenie do mesiaca 02/210 210 99 (8-15.30h)
02/210 210 99 (8-15.30h)